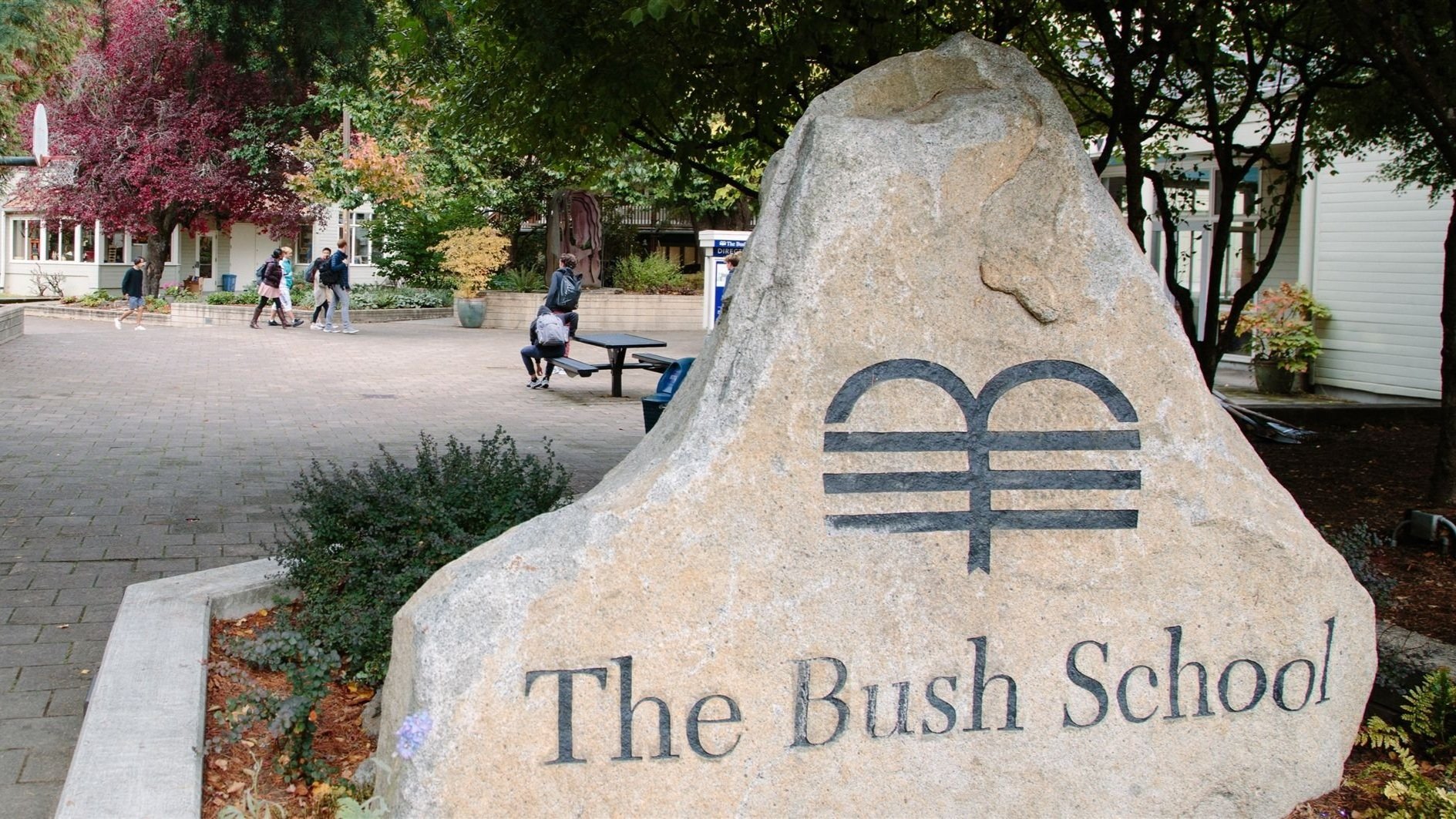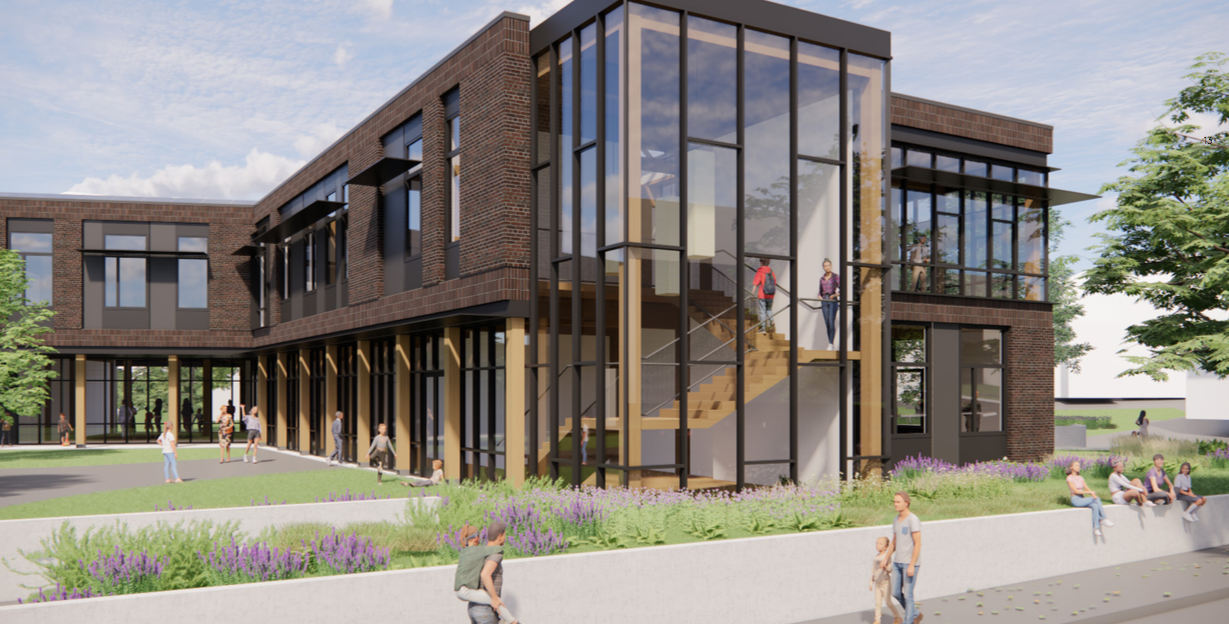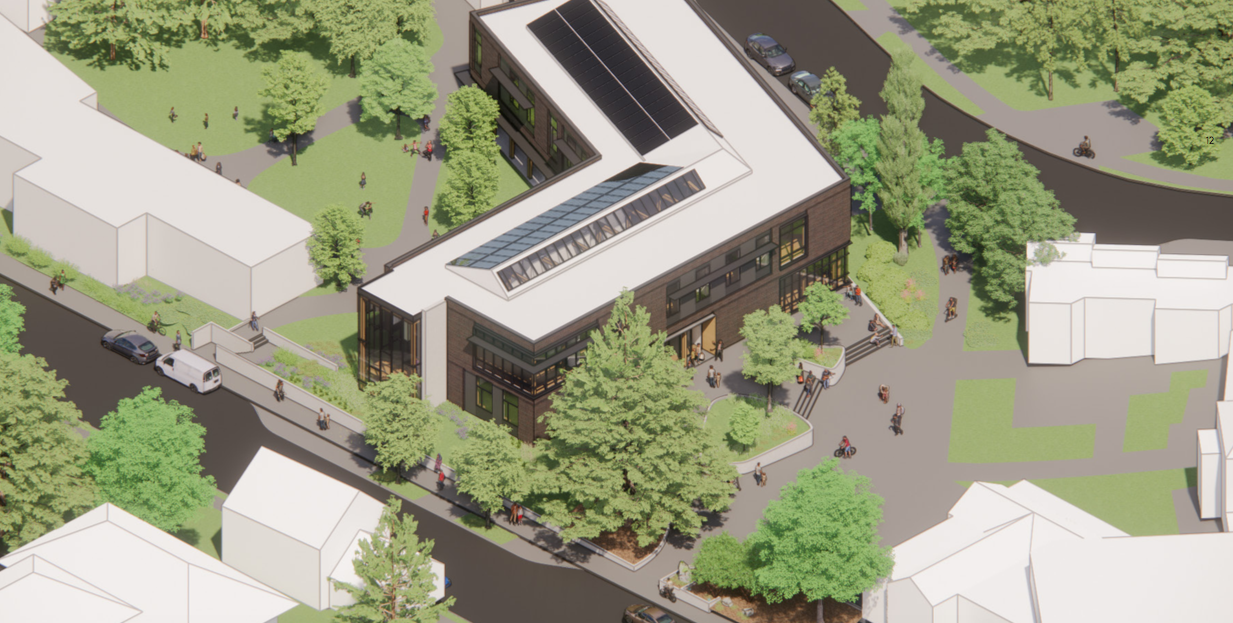the bush school, center campus / middle school
CLIENT: The Bush School
SIZE: 26,000 SF
VALUE: Confidential
SERVICES:
Owner-vendor leadership
Site feasibility and due diligence leadership
Design leadership
Permit strategy and development
Contractor procurement
Construction leadership
SUMMARY:
The Bush School is an independent K-12 school located in Seattle, Washington. Bush was founded in 1924 and currently enrolls more than 700 students. With Board and school leadership approval, BP was engaged to lead the entitlement and development of this critical building on the TBS campus. The project includes the replacement of the school’s 1950’s era with a new 21,000 square foot structure including main entry, Head of School offices, Commons cafeteria, 10 new classrooms, upgrades to 7 classrooms, and support and collaboration spaces.
Key challenges include reconfiguring the Master Use Permit or “MUP” from a single-phased to a multi-phased project, surgical removal and construction, and maintaining occupancy, accessibility, and functionality of adjacent buildings for student and staff use. The project is targeted for a Fall 2026 completion.



